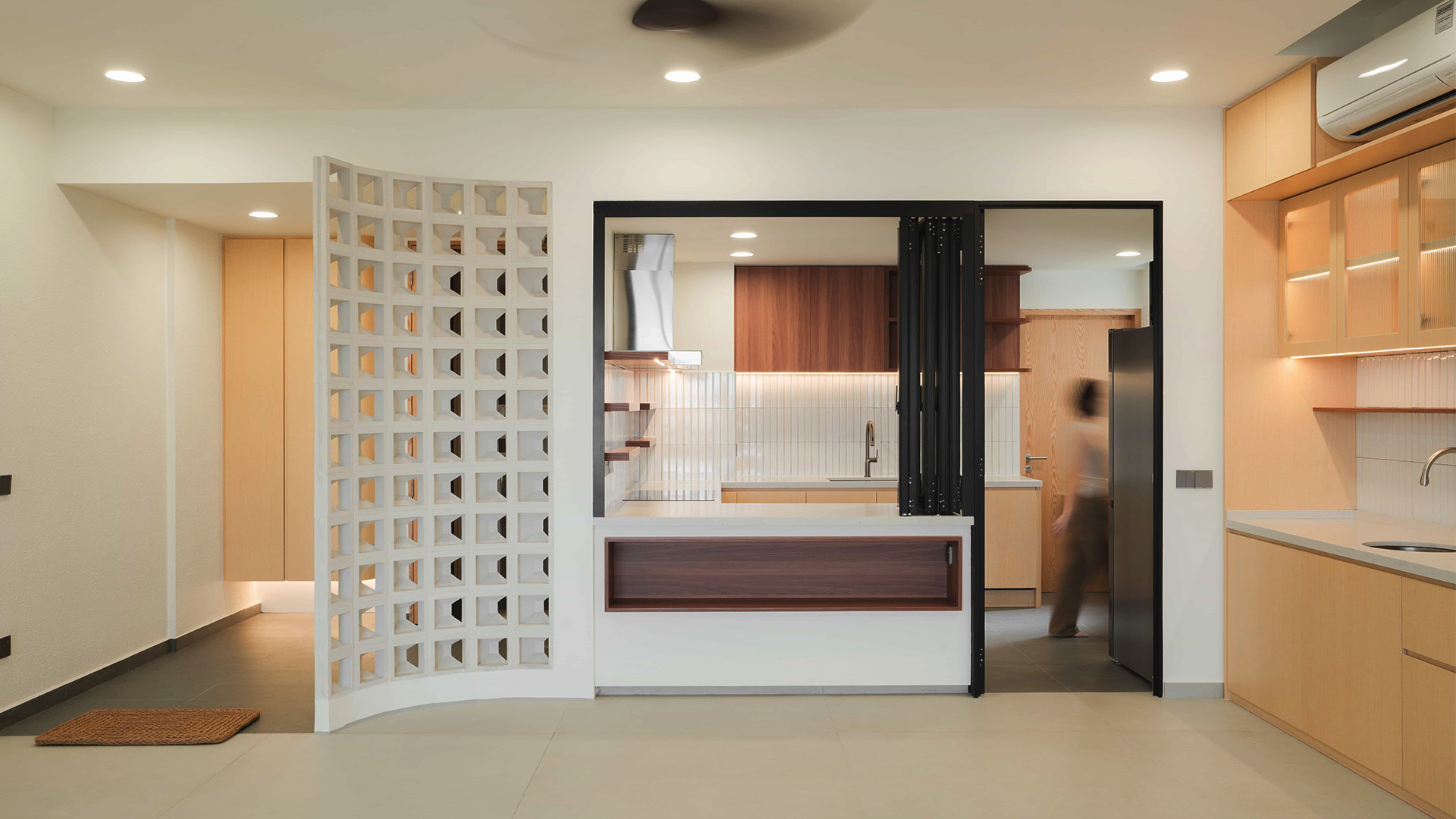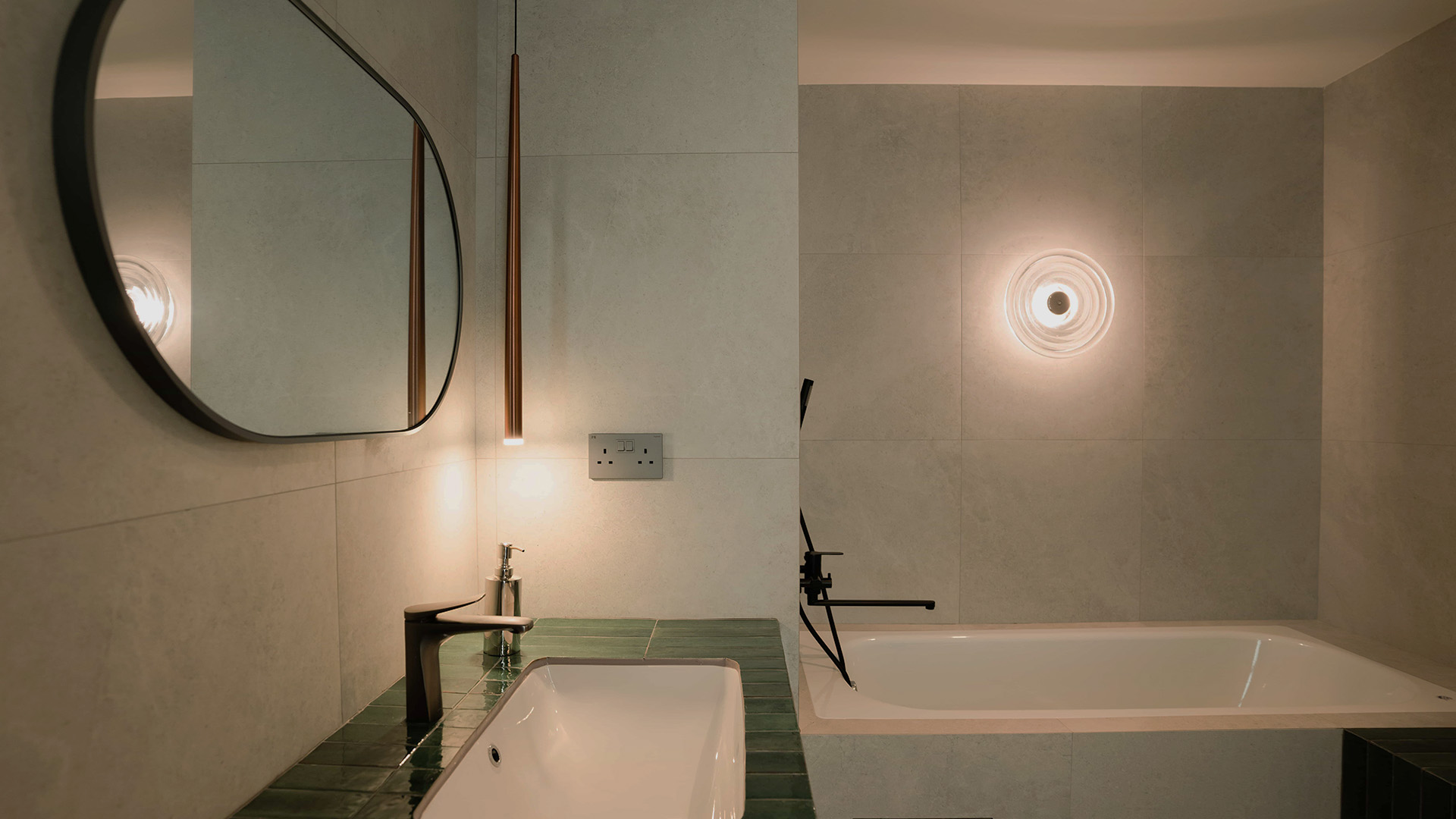

Interior Architecture,
Design & Build
4-bedroom,
Apartment
Singapore
The interior design is guided by adaptability and efficient space utilization, tailored to meet the client's requirements. By creatively combining former storage cabinet and a small maid’s room, a versatile study cum guest room is crafted. Additionally, strategically positioned deep cabinets along the corridor leading to the bedrooms optimize storage without compromising the unified aesthetic.
Natural materials take center stage in the design narrative, with large format tiles selected to emulate the rugged elegance of concrete flooring, enhancing the sense of spaciousness in the living areas. At the foyer, a curved full-height wall constructed with ventilation blocks ensures privacy while promoting airflow—a seamless integration of form and function.
Warmth and character are infused throughout the space via two complementing wood accents, gracing bespoke carpentry and custom fire-rated doors at both the main and rear entrances. This infusion of natural elements elevates the ambiance, creating a welcoming atmosphere that resonates throughout the apartment.
In the master bathroom, luxury seamlessly blends with practicality, with meticulously curated lighting solutions enhancing the overall ambiance. Positioned above the standing bath and nestled against the curved wall adorned in stunning emerald green subway tiles, a skylight-inspired fixture casts a soft, inviting glow. Adjacent to the bathtub area, a round luminaire designed for outdoor use illuminates the space, contributing to the creation of a tranquil spa-like retreat that exudes serenity.
Attention to detail extends to maintenance, ensuring compliance with waterproofing standards and offering homeowners with peace of mind. Through its revitalization, 530ECR emerges as a timeless reflection of elegance and practicality, harmonizing architectural heritage with modern comforts.
INTERIOR SPATIAL BUILD
2 Tannery Road,
#03-04, S(347720)