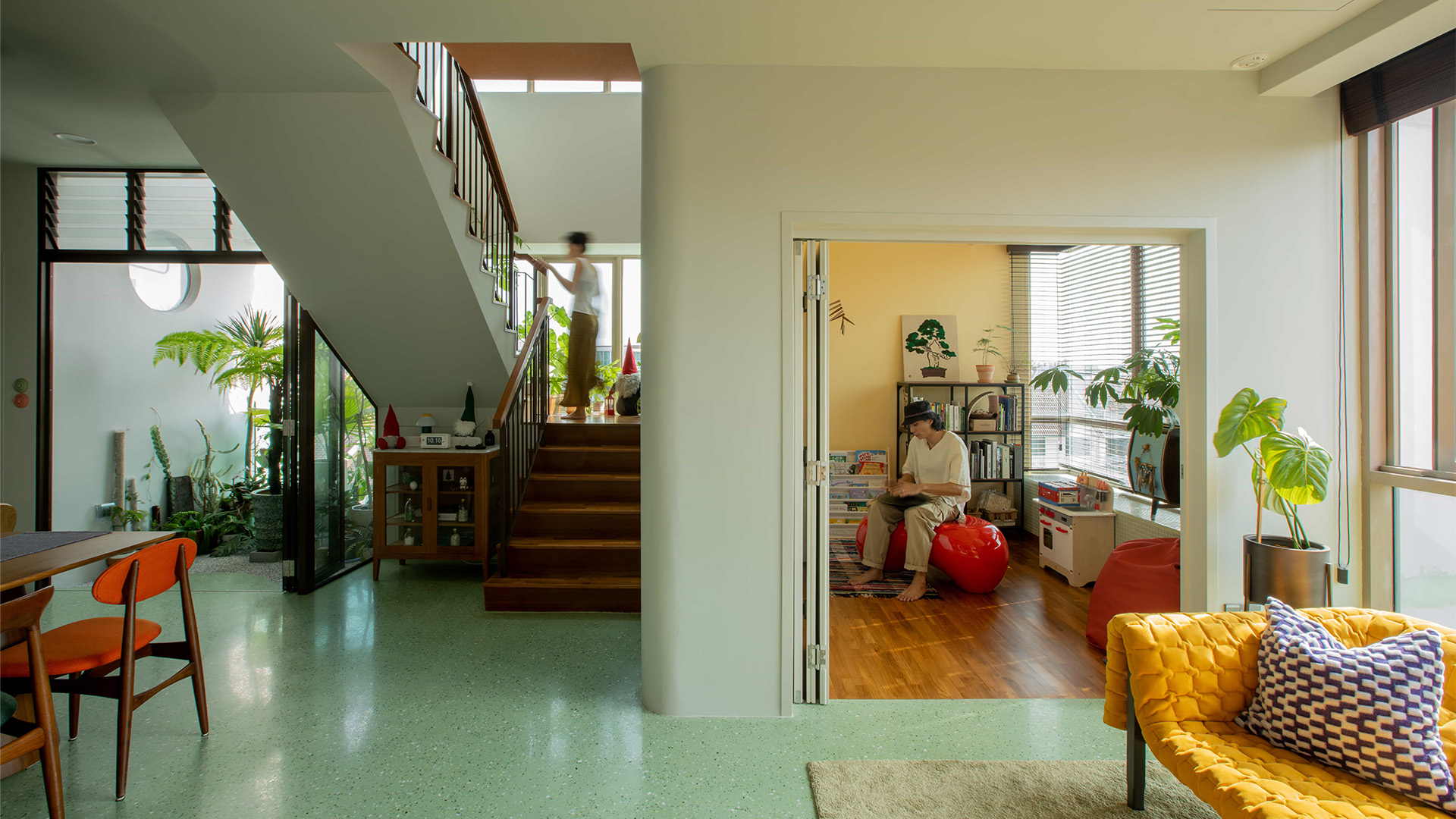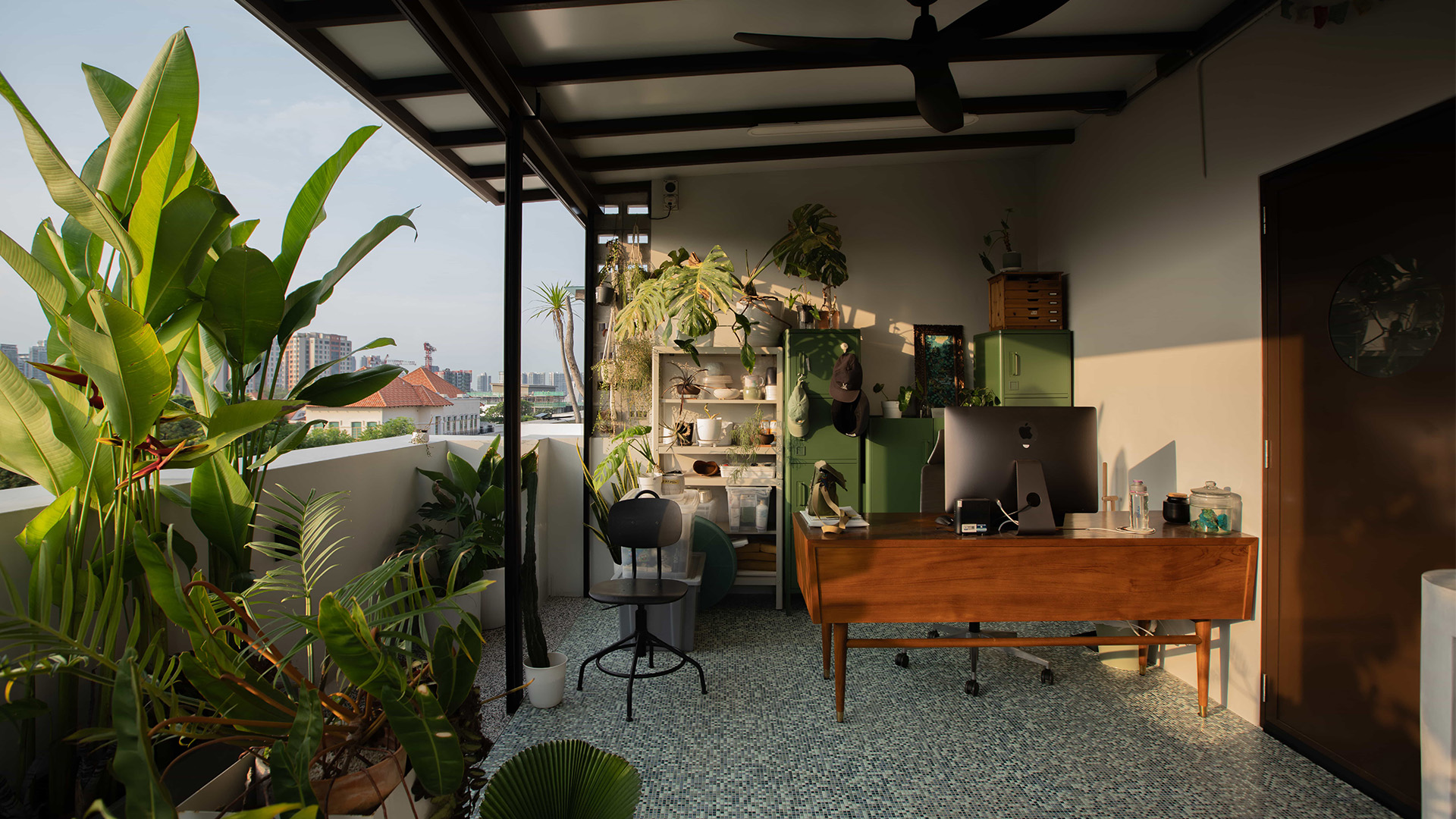

Interior Architecture,
Design & Build,
Landscaping,
Interior Styling
3-bedroom,
Penthouse
Singapore
Meticulous spatial planning integrates indoor and outdoor living spaces, optimizing cross-ventilation and daylight throughout. By strategically removing walls, the layout is transformed to create an open, fluid plan that seamlessly connects the various living areas.
With a nostalgic nod to 1960s design, the flooring adds a unique twist to the interior, effortlessly unifying the living, dining, and kitchen areas.
A defining feature of the penthouse is the Sky Pod, ingeniously designed to bring a touch of nature into the heart of the home. Enhanced by a preference for natural materials such as birch plywood cabinetry, which harmonizes seamlessly with the owners' treasured teakwood furniture collection and carefully curated light fixtures, the space achieves a distinctive and eclectic aesthetic.
Ascending the staircase reveals a captivating sight: a striking cantilevered pod painted in a bold salmon pink hue, adorned with circular openings. At the upper landing, an exquisite alabaster stone feature wall lamp guides the way to the roof terrace and master bedroom entrances.
In summary, this penthouse is a testament to meticulous design, harmoniously fusing historical charm with present-day elegance to form a captivating sanctuary for modern living.
INTERIOR SPATIAL BUILD
2 Tannery Road,
#03-04, S(347720)